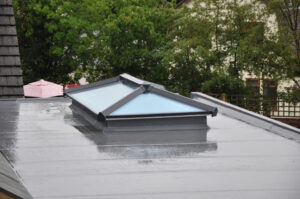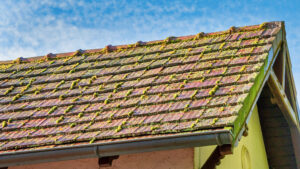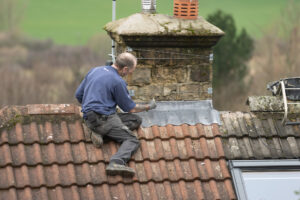Roof ventilation plays an important role in a healthy, energy-efficient house. It prevents a variety of difficulties, including mold growth, ice dams, and excess heat buildup. A properly ventilated attic can result in energy savings, temperature management, and increased roof longevity.
Many homeowners concentrate on insulation, gutters, and shingles while trying to maintain a long-lasting and healthy home, but they frequently forget about one crucial component: proper roof ventilation. Here, we will discover the importance of roof ventilation, its different types, and how it helps create a cozy and energy-efficient home.
Importance of Roof Ventilation
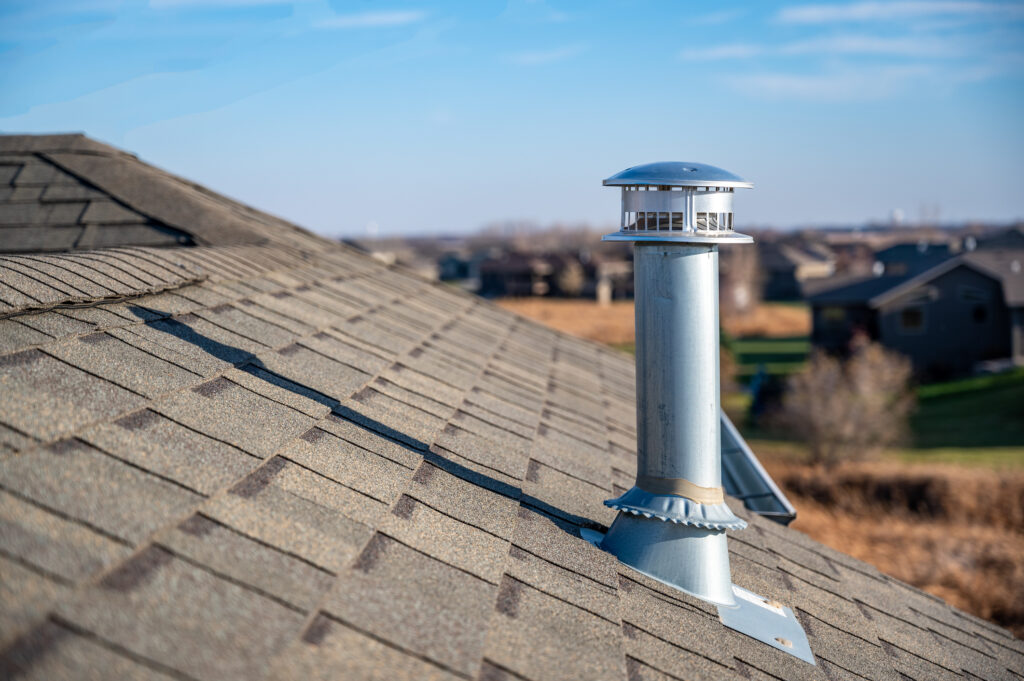
Maintaining a balanced and healthy indoor climate is greatly dependent upon proper roof ventilation. It aids with temperature regulation, moisture content control, and the avoidance of numerous possible issues.
In addition to eliminating moisture-related problems and lowering energy consumption, it is essential for preserving indoor air quality. Inadequate ventilation can lead to mold formation, rotted timber, and structural damage.
Your attic’s temperature can be better controlled and kept from rising too high in the summer by having a well-ventilated roof. Since less effort will be required from your air conditioning system to maintain pleasant indoor temperatures, this temperature adjustment can lower cooling expenses.
Different Types Of Roof Vents
Roof vents come in a variety of types, each with advantages and disadvantages. The most common types include –
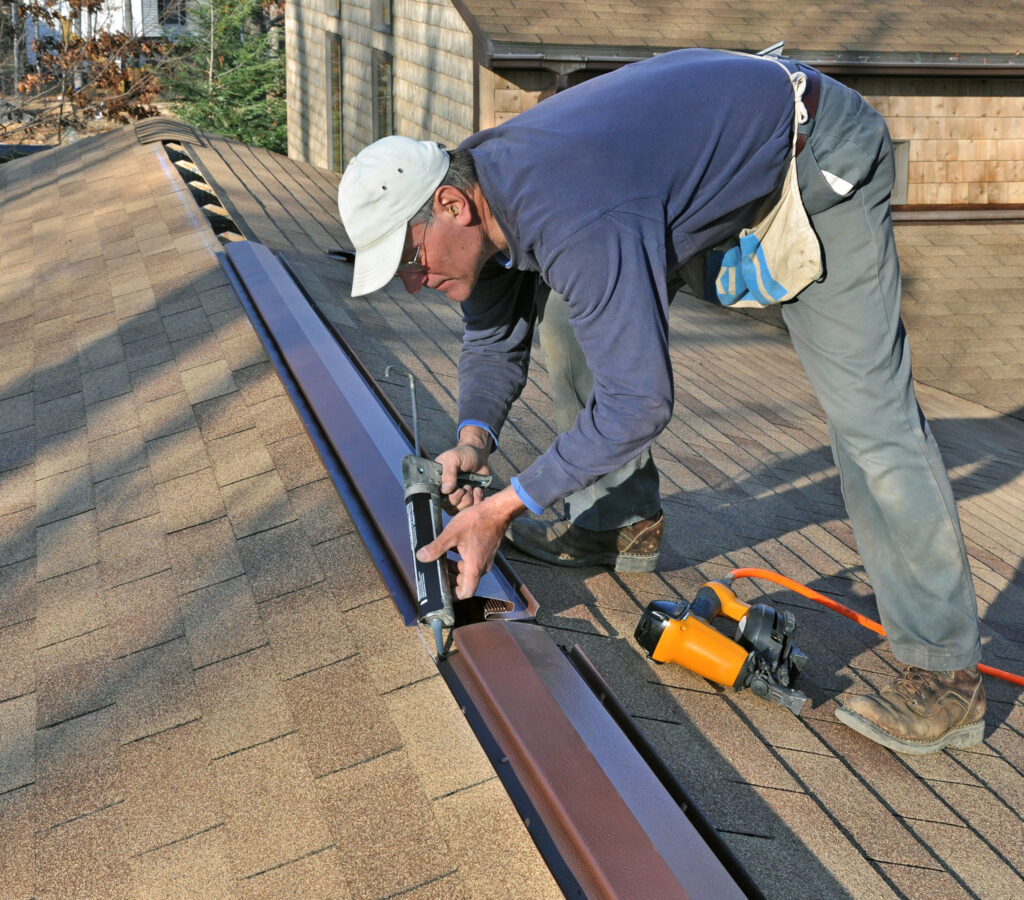
Ridge vents:
These static vents, which are situated along the roof’s ridge, allow hot air from the attic to escape through its highest point. They provide a uniform distribution of temperature over the roof’s surface and function best when combined with soffit vents.
Soffit vents:
Soffit vents are intake vents that pull in the cold, fresh air; they are situated beneath the eaves. When paired with a continuous ridge vent, they operate at their best.
Gable vents:
These vents can be used as intake or exhaust vents and are situated on the gable ends of the house.
Box vents, or roof louvers:
Roof louvers, sometimes referred to as louvers, flat vents, low turtle vents, or profile vents, are exhaust venting static vents that are mounted on the roof’s surface. To let rising warm air and moisture escape, they make use of natural convection.
Wind turbines or Whirlybirds:
These non-static vents pull hot air and moisture up from the attic using wind power. They are able to move more air than box vents when the wind blows.
Power vents:
Power ventilators, also known as gable or roof-mounted vents, use big fans driven by motors to remove moisture and heat air from attics. They require power and can include humidistats or thermostats that are adjustable. A green energy source is provided to power the device by integrated solar panels, as seen in certain variants.
Off-ridge vents:
These static vents, which resemble box vents, are positioned over a part of the roof that has been cut close to the ridge. Though they let hot, humid air escape the attic, they are thin and lengthy, and their effectiveness usually requires multiple units.
Methods for Getting Enough Roof Ventilation
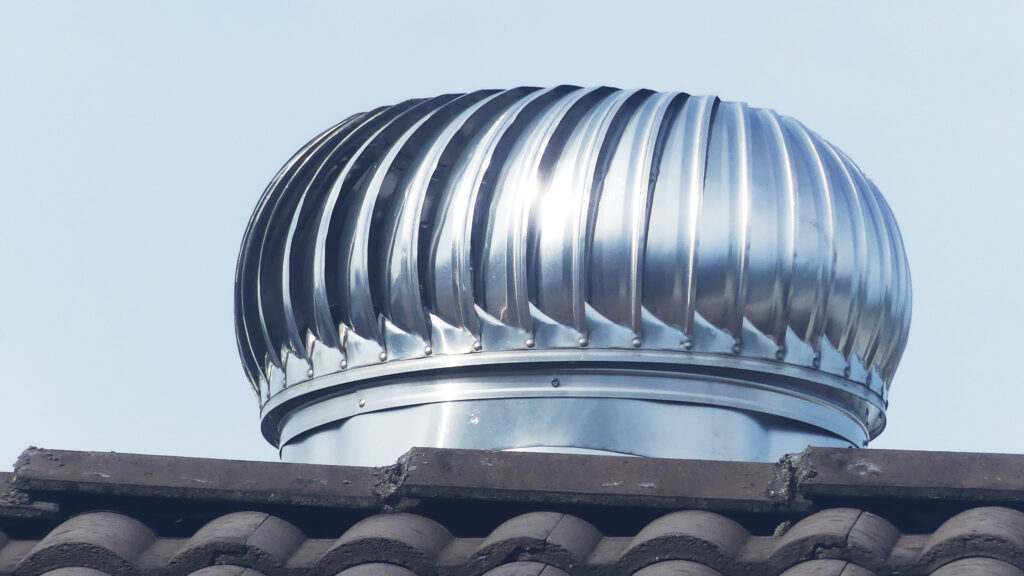
When it comes to suitable roof ventilation, two key components function in tandem: intake vents and exhaust vents. Fresh air can enter the attic space through intake vents, which are usually positioned along the eaves or soffits. Since these vents are the ventilation system’s entry point, outside air can constantly enter the attic through them. Conversely, heated air from the attic can escape thanks to exhaust vents that are placed close to the peak of the roof. These vents efficiently release hot, stagnant air and encourage adequate ventilation across the whole attic space by producing an upward circulation.
Speaking with a qualified roofing contractor will help you decide which ventilation system is best for your house. They are qualified and knowledgeable to evaluate a range of ventilation-related parameters, including attic space, climate, and roof design. They can suggest the best configuration of intake and exhaust vents to guarantee efficient ventilation for your particular property by considering these elements.
Common Mistakes To Avoid
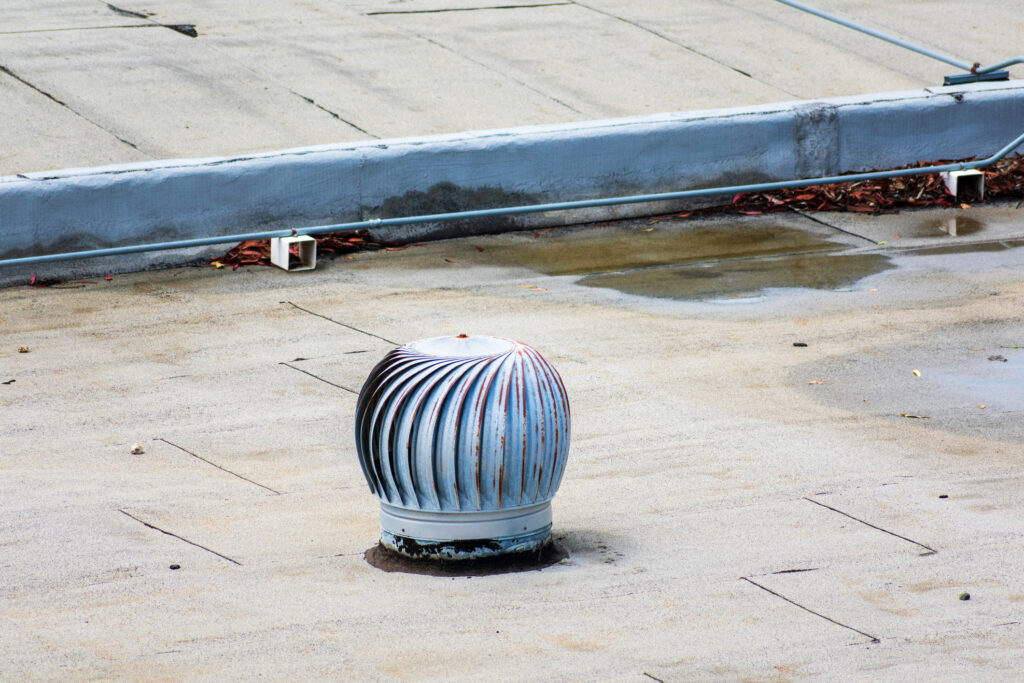
The following professional advice and typical blunders should be kept in mind while constructing or retrofitting your roof ventilation system:
- Make sure your roof ventilation system satisfies the necessary requirements by always taking into account the local climate and building rules.
- For best results and energy efficiency, keep in mind the 60/40 ratio between intake and exhaust ventilation.
- The efficiency of your ventilation system can be greatly decreased by making sure that insulation or other debris is not obstructing your intake vents.
- An alternate approach to consider would be an unvented roof assembly if your roof design is intricate or you have unique insulation needs.
Enhance Your Roof Ventilation with WABO Roofing
When planning and constructing a roof, there are several things to consider. As we’ve already discussed, roof ventilation is more than just a necessity for a healthy and energy-efficient home. If you haven’t been paying attention to the ventilation on your roof, now is the time to speak with an expert and take the required actions to guarantee the durability and comfort of your house. You’ll be glad you took care of this crucial roofing maintenance item for your house and family.
At WABO Roofing, we recognize the value of an effective roof ventilation system. It can reduce your energy costs, increase the longevity of your roof, and guard against moisture and mold damage. In simple words, we simplify the process of designing and defining roofs.
If you have any queries or would like to discuss your roof ventilation project, call us now. With the assistance of our specialists, you can design a roof that satisfies your needs and offers sufficient ventilation.


